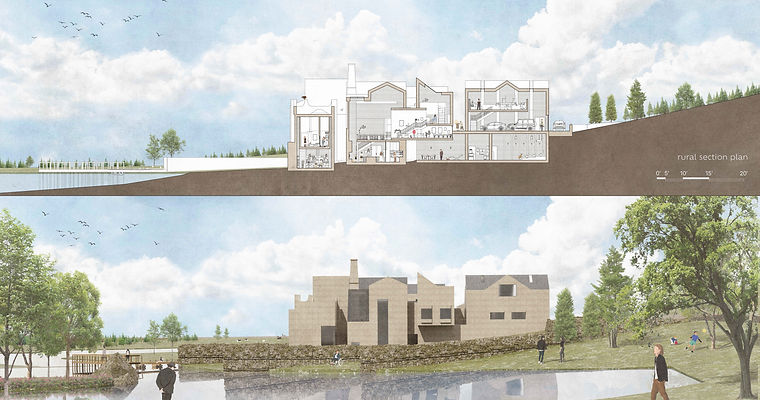
COLLECTION OF ROOMS
This project explores innovative housing solutions that integrate residential and commercial spaces to create a vibrant, transit-oriented community. Inspired by key architectural precedents, the design overlays and refines prominent forms to develop adaptable housing typologies that cater to diverse urban needs.
Strategically located between Figueroa Street and the Metro, the project maximizes its sloped lot with a multilevel ground floor dedicated to live-work spaces. This approach fosters a community hub, supporting small businesses and local entrepreneurs by seamlessly blending residential and commercial functions. Proposed programs include a market, café, laundromat, salons, and artisan shops, enhancing accessibility and engagement for both residents and visitors.
Through iterative design exploration and thoughtful integration of programmatic elements, this project demonstrates a versatile, people-centered approach to contemporary urban living.




