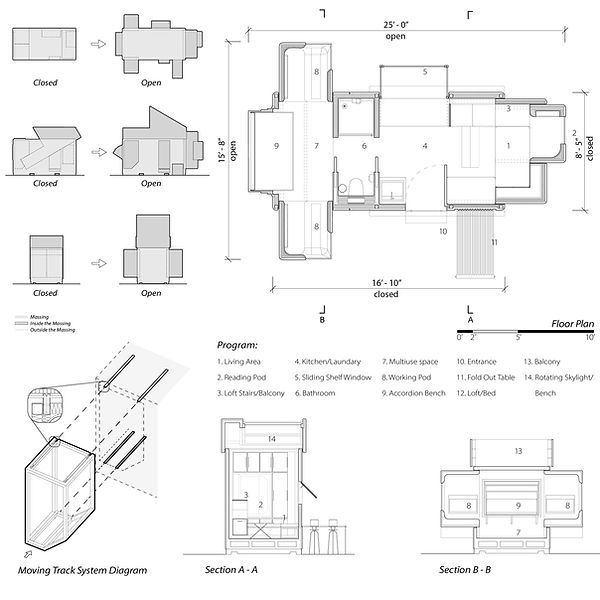
CITY POD
In the dense urban landscape of Downtown Los Angeles, where space constraints demand innovative solutions, CityPod redefines compact living with a foldable, 210-square-foot tiny house designed for affordability and mobility. Engineered to fit within standard parking spaces, parallel parking spots, or open flat areas, this modular unit transforms underutilized spaces into vibrant micro-communities.
Once deployed, CityPod unfolds into a fully functional living space, incorporating off-grid electricity, water, and waste systems for sustainable, independent living. The adaptable interior maximizes efficiency, featuring distinct sleeping, working, and leisure zones that adjust to various lifestyle needs. Constructed with lightweight, recycled aluminum panels, the unit prioritizes mobility, durability, and aesthetic appeal. A rotating skylight/bench with photovoltaic glass provides both solar energy and seating, while removable accordion benches allow for modular expansion, creating larger shared living spaces.
Beyond its role in innovative housing, CityPod serves as a dignified, scalable solution for the unhoused, offering a safer and more structured alternative to sidewalk encampments and temporary shelters. By optimizing parking lots into communal micro-neighborhoods, this project envisions a sustainable, flexible approach to urban housing, blending practicality with forward-thinking design.




